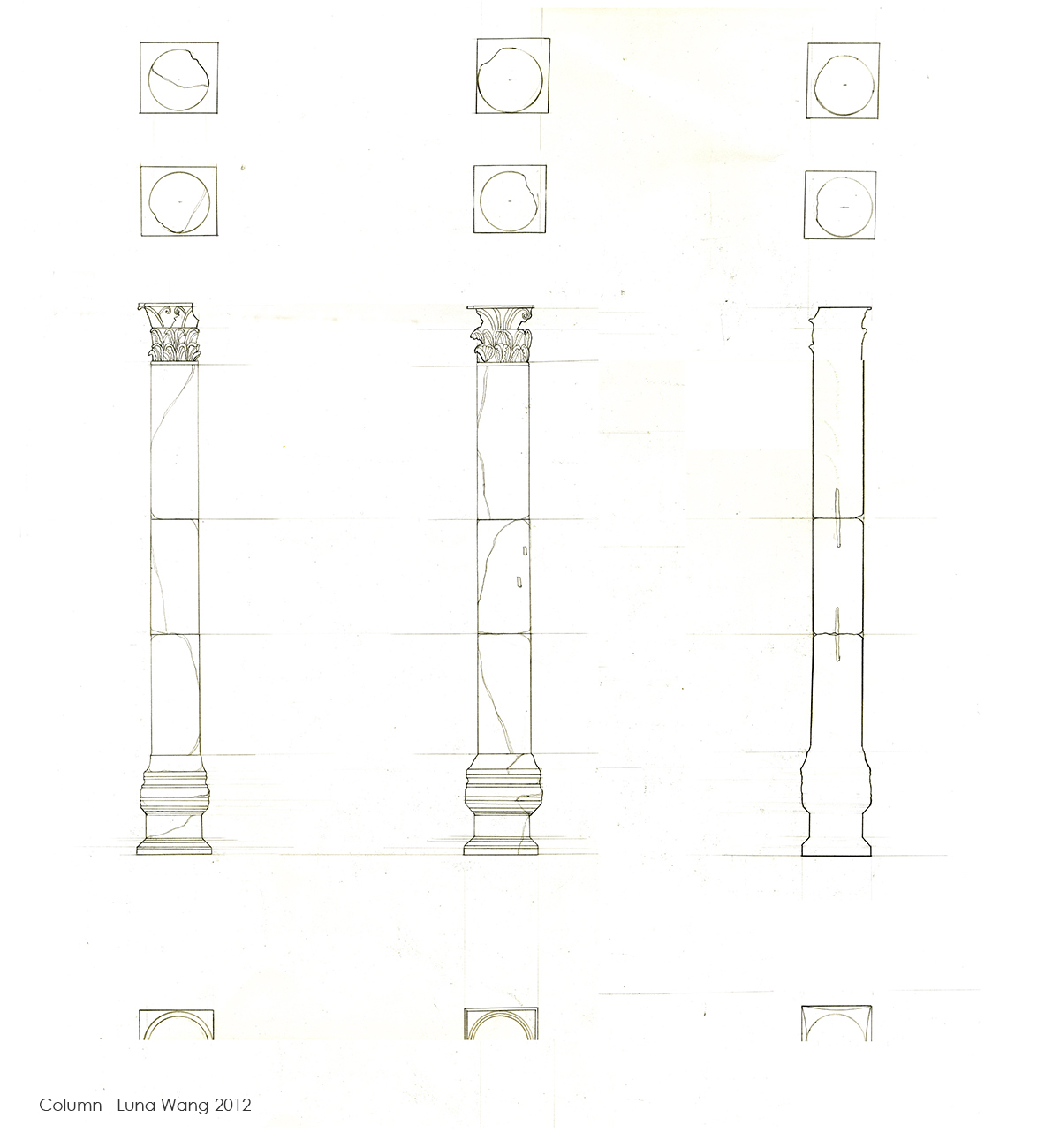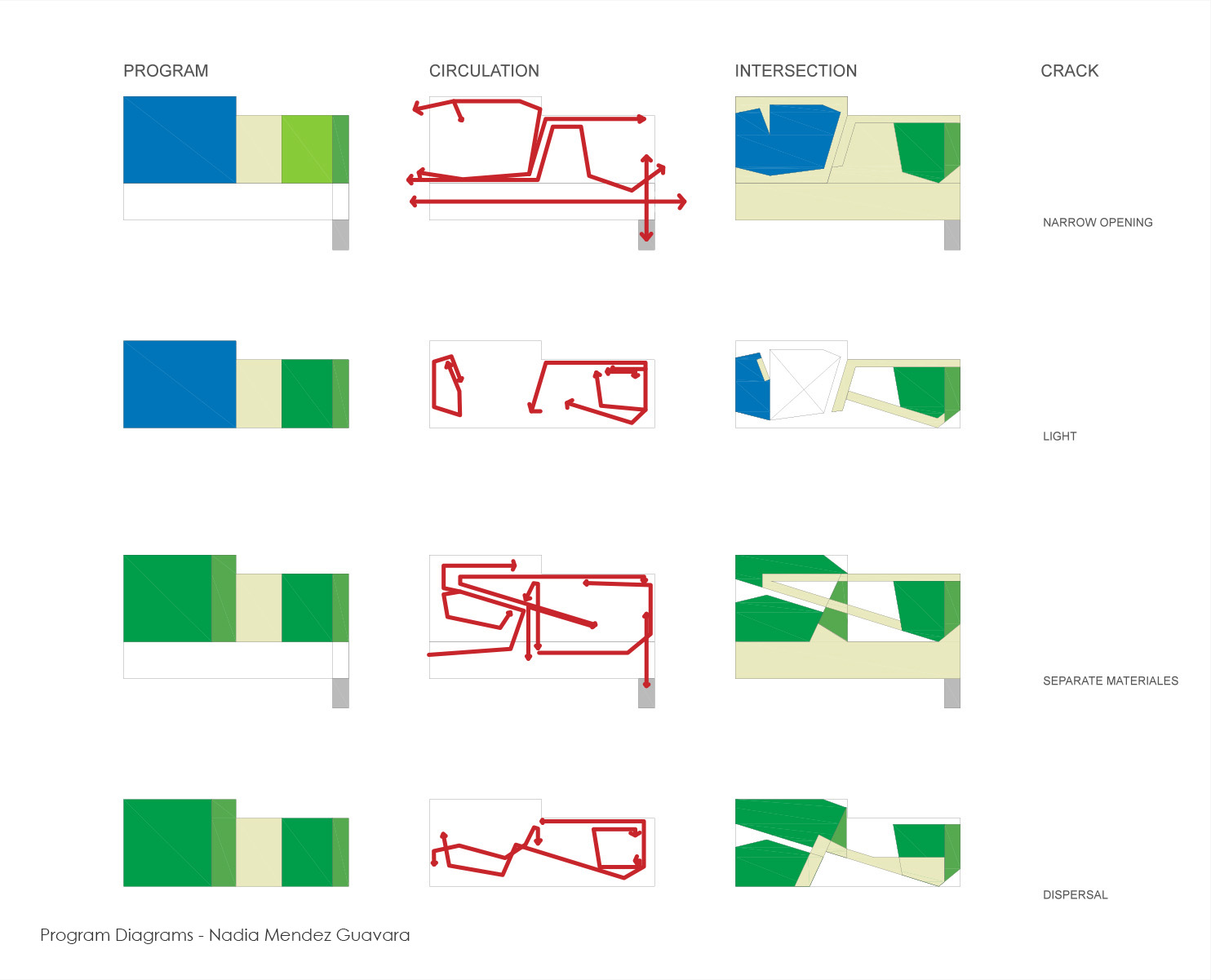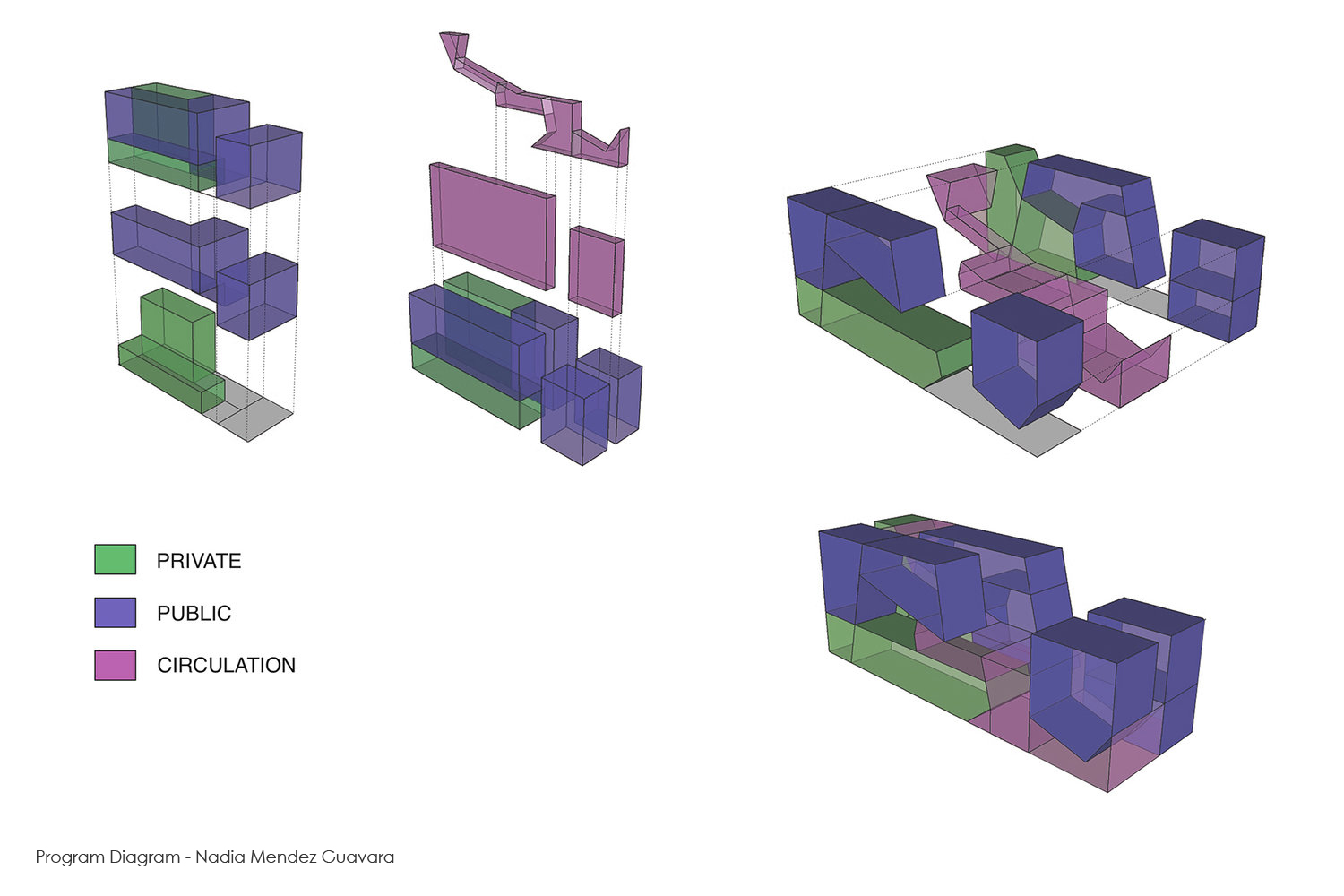
Parsons Summer Studies in Constructed Environments - Design Studio 2012
The following are analytical drawings and design projects from students in their first year at the Parsons School of Design in New York City.
For the first assignment, students were asked to choose one of several artifacts belonging to the New York City Parks Department using orthographic projections in pencil on drawing paper.
Through a series of subsequent analytical exercises, students were then asked to design a ‘vessel’ for their chosen artifact, and, by extension, a space to exhibit these artifacts.
The design project, a Museum to be located adjacent to New York City’s High Line Park, is the culmination of these studies.




























